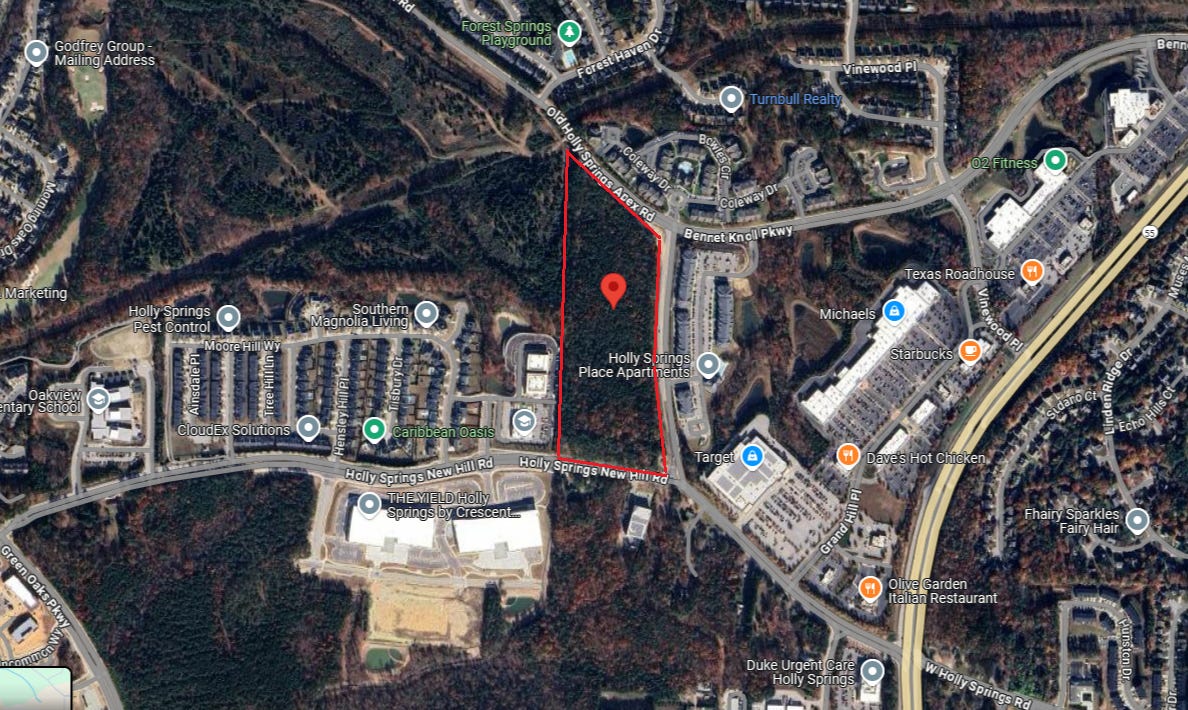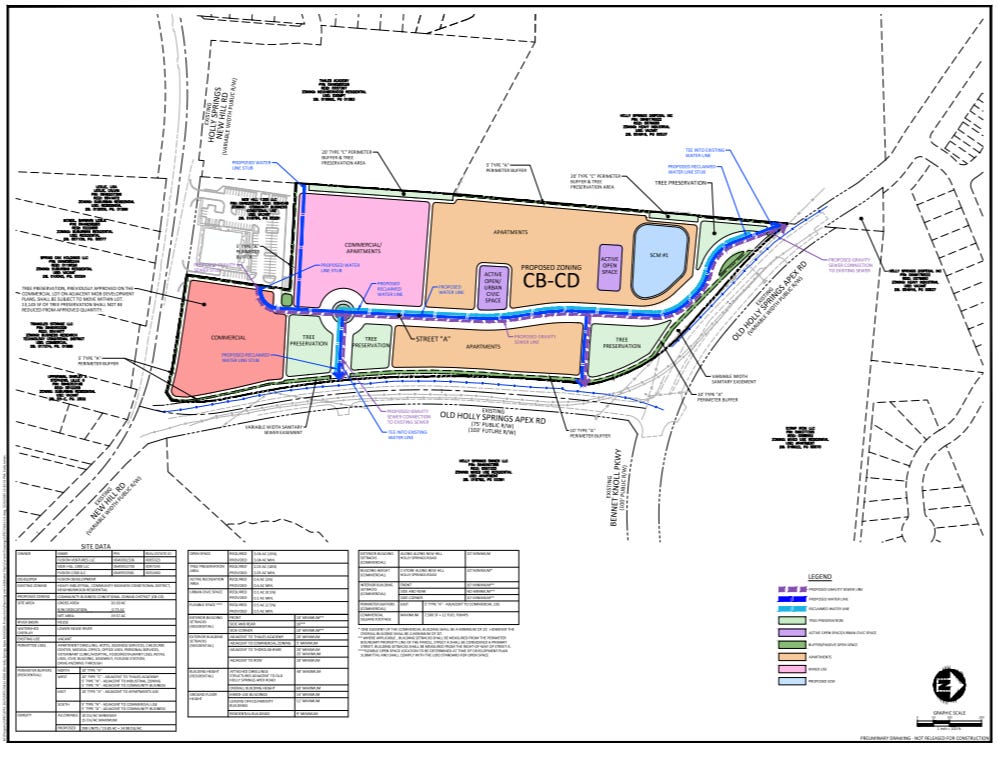Rezoning Proposal for 4500 Old Holly Springs Apex Road Moves Forward
Development agreement outlines commercial uses, including a fuel station with convenience store, child day care center, medical/dental/optical office, and restaurants with or without drive-thrus.
Holly Springs, NC, May 22, 2025 — A proposed rezoning and development agreement for the property at 4500 Old Holly Springs Apex Road was formally introduced during the May 20, 2025, Holly Springs Town Council meeting. While the public hearing was opened, no decision was reached; instead, the council voted unanimously to continue the hearing on June 17 to allow for additional review.
The proposal, filed under case number 24-REZ-02, involves a request to rezone the 20.3-acre site from a combination of Heavy Industrial (I), Neighborhood Residential (R-10), and Community Business (CB) zoning to Community Business-Conditional District (CB-CD). The applicant, Fusion Ventures LLC, aims to develop a mixed-use site anchored by multi-family residential units and various commercial uses.
Plans detail a maximum of 298 residential units on 19.85 acres, achieving a proposed density of approximately 14.98 dwelling units per acre. To support a walkable, community-oriented environment, the development will include pedestrian infrastructure such as sidewalks and sidepaths, and a minimum of 3.04 acres preserved as a tree buffer and green space.
The accompanying development agreement outlines a wide array of permitted commercial uses, including “fuel station with convenience store,” “child day care center,” “medical/dental/optical office,” and “restaurants with or without drive-thrus.” The site is envisioned as a “mixed-use, compact, pedestrian-friendly development,” aligning with the goals of the town’s Community Growth Area planning designation.
Sustainability features also factor into the proposal. All multi-family structures will be required to meet National Green Building Standard (NGBS) certification. Additionally, the development will include electric vehicle charging stations and enhanced landscaping buffers along sensitive edges, particularly adjacent to Thales Academy.
A staff analysis at the meeting noted that while the proposed density is higher than that of nearby residential neighborhoods, the project aligns with the comprehensive plan recommendations for mixed-use development along key corridors. However, town staff also identified outstanding technical details requiring further clarification before a final vote.
As the official development agreement noted, the applicant is pursuing a strategy to “develop a mixed-use community that is pedestrian-friendly, includes connectivity to surrounding areas and provides housing and commercial opportunities.”
Council’s decision to continue the hearing until June 17 allows additional time for consideration, refinement, and public feedback before a final decision is made.


