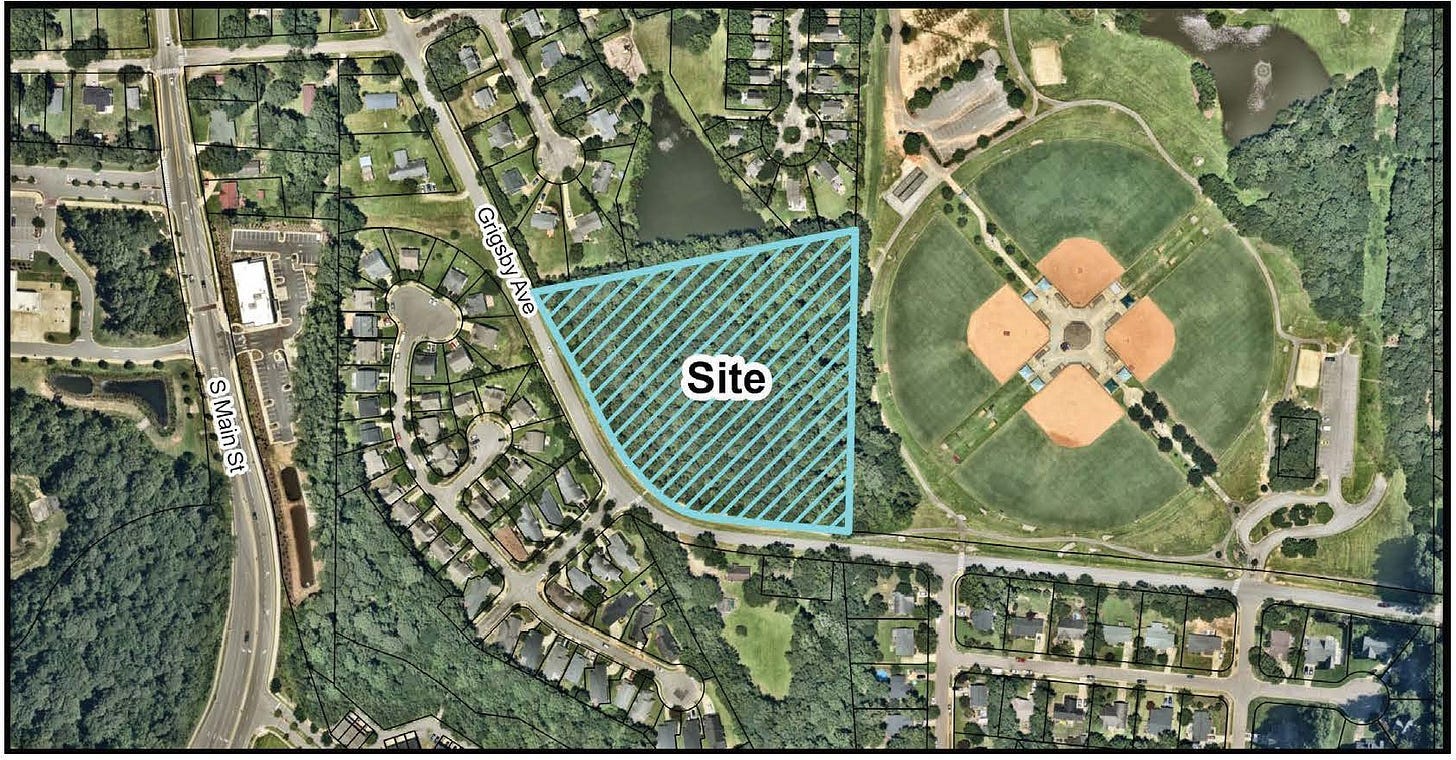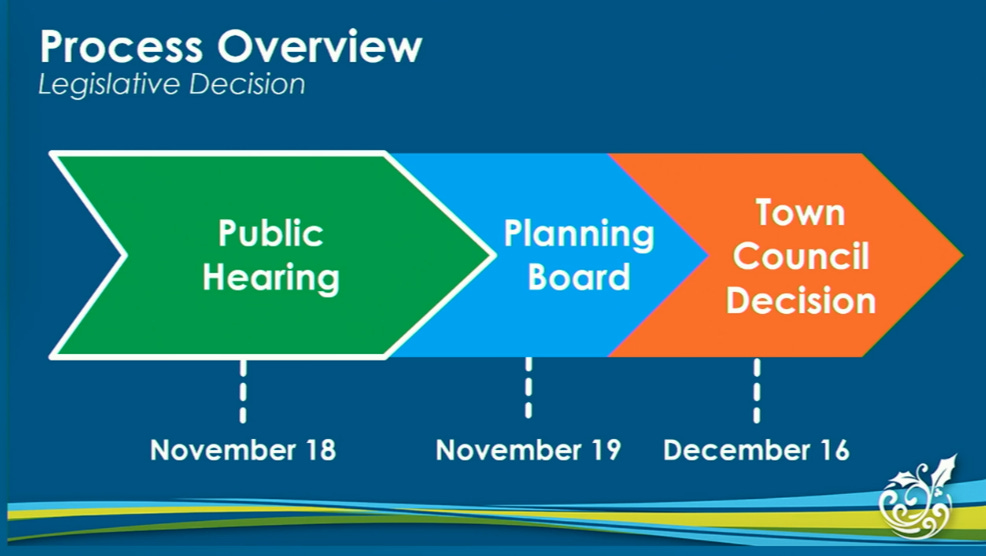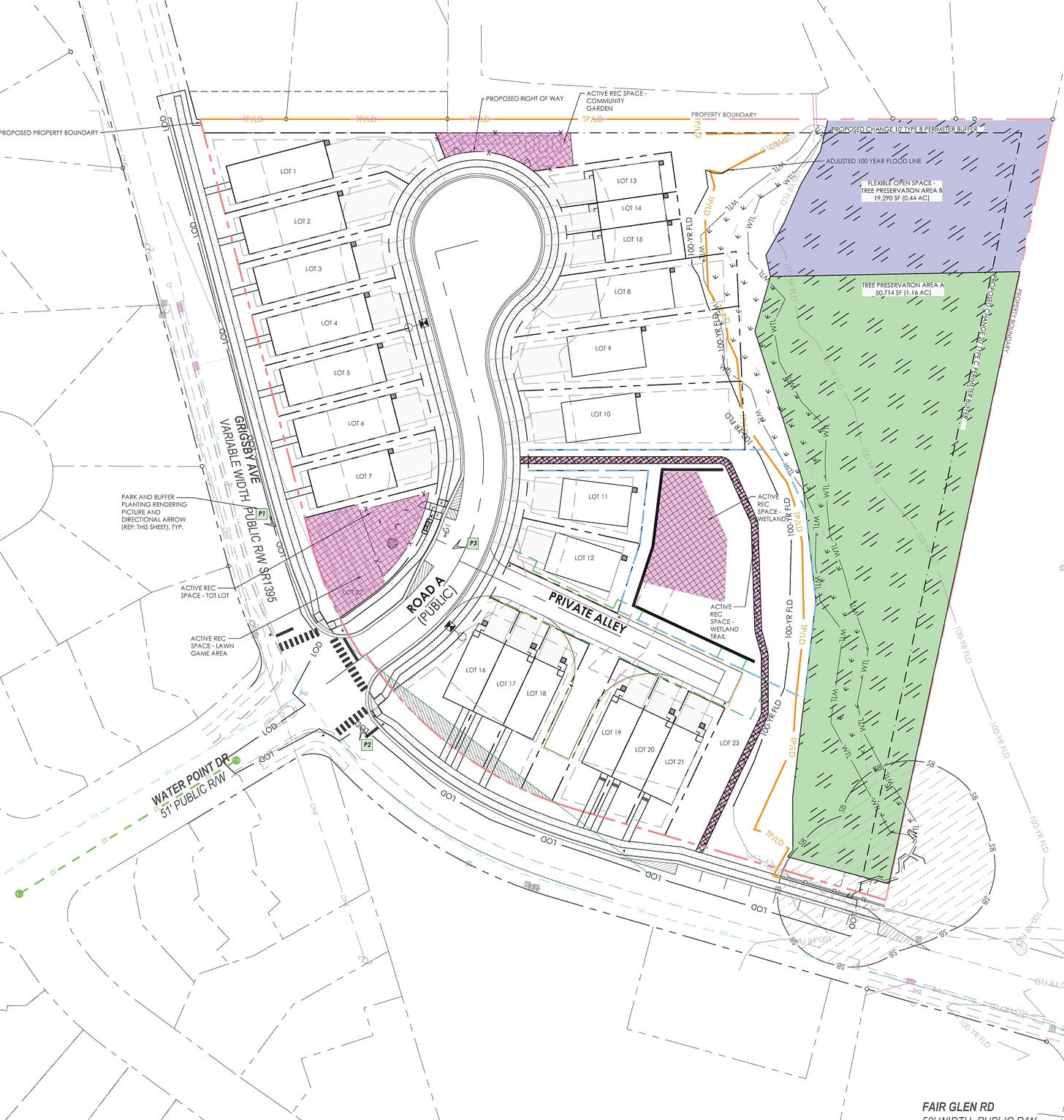Grigsby Avenue Rezoning Draws Resident Pushback as Applicant Highlights Safety, Environmental Protections
Concerns raised over density, traffic, and neighborhood character during hearing on 21-home rezoning proposal; City staff and applicant emphasized safety upgrades and environmental preservation.
Holly Springs, NC, Nov. 22, 2025 — During Tuesday’s council meeting, a legislative public hearing was held on a request to rezone a property on Grigsby Avenue from Neighborhood Residential (NR) to Neighborhood Residential–Conditional District (NR-CD). The proposal ties the rezoning to a specific site plan for 21 mixed-density homes, both attached and detached, and would move directly to Civil Construction Drawings if approved.
At the meeting, town staff, the applicant team, and nearby residents spent more than 40 minutes discussing whether the proposal appropriately balances neighborhood compatibility, safety, tree preservation, and the goals of the town’s mixed-residential framework.
The legislative public hearing was the first step in a three-step process. The Planning Board met on Wednesday to review the case, and the next step is a December 16th visit with the Council for approval or denial.
Staff & Council Discussion: Site Constraints, Mixed Residential Intent, and Roadway Safety
Town staff began the hearing with an overview of the 5.8-acre infill parcel beside Womble Park and the Lakeside neighborhoods, a site shaped heavily by environmental constraints. As described by Senior Planner Grayson Taylor, the land is currently designated Natural Area/Residential Neighborhood, and the request is to shift it to a Mixed Residential Neighborhood, allowing a blend of detached and attached homes under the town’s updated land-use strategy.
Taylor described how the project has evolved over the past two years, from an initial apartment concept to an all-townhome layout and finally to the current 21-home detached and attached home plan. Environmental and utility assessments show the site can support the development, with adequate water pressure, sewer capacity, and fire flow. Conservation requirements, including stream buffers, wetlands, and tree protections, would apply regardless of whether the project proceeds by right or through conditional zoning.
Safety along the Grigsby Avenue curve emerged as a key concern for staff. Police and transportation staff identified speeding and limited sight distance near Waterpoint Drive as challenges. Taylor noted that the applicant has committed to a package of improvements, including a new four-way stop, additional signage, and sight-distance improvements.
Council members asked several questions about density and environmental protections. When asked whether a developer could pursue a denser project without Council oversight, Taylor said:
“Anything above 4 units per acre would require a quasi-judicial major subdivision… it is not something that can be done without coming before Council.”
Council also sought confirmation that environmental requirements would be the same even under a by-right scenario, with Taylor affirming:
“The conservation requirements… would be the same regardless.”
Council further asked why the project does not connect to Lakeside. Taylor explained that a pond and stream present challenges:
“There is a pond in the way… The internal lot is actually a pond, so pushing a road through there… would impact the wetlands and the stream buffer.”
Taken together, the staff presentation and Council dialogue framed the proposal as a response to a challenging infill parcel that must reconcile environmental protections, traffic safety, and mixed-residential policy goals.
By-right defined: A “by-right” scenario under a Unified Development Ordinance (UDO) refers to a proposed development that precisely complies with all established land-use regulations and standards outlined in the local ordinance. In such a case, the developer has the right to proceed with their project without needing special discretionary approval, such as a conditional use permit, special exception, or variance, from a planning board or city council. The project only requires administrative approval from local government staff, provided it meets all the checklist requirements, which typically involves a shorter, more predictable review process.
Applicant’s Rationale for Rezone Approval
Rezone applicant Jon Keener, of Helix Ventures, said the Grigsby proposal represents a deliberate shift toward neighborhood-scale infill rather than the larger commercial projects his company typically undertakes. He explained that the firm has spent nearly two years refining the design with staff and neighbors to better align with Holly Springs’ evolving land-use vision and the site's physical constraints.
Keener framed the project as an example of how smaller infill parcels can support the town’s housing needs while remaining sensitive to surrounding neighborhoods, saying the team believes it is “a model for infill development.”
Following Keener’s comments, project manager Courtney McQueen gave a detailed walkthrough of the design, architecture, buffers, and safety upgrades. She described the homes as approximately 2,200 square feet and scaled to blend with Lakeside and other nearby neighborhoods.
Environmental preservation was a significant focus of McQueen’s presentation. She noted that the team reworked the plan to preserve nearly one-third of specimen trees, far exceeding town requirements, and relied heavily on native canopy species to maintain the character of the existing forest edge. She added that concerns about visibility from Womble Park guided the decision to keep more than 100 feet of trees along the trail, ensuring the homes will not be visible to park users.
On transportation safety, McQueen reiterated the applicant’s commitment to installing a four-way stop at Waterpoint Drive, improving sight distance, retaining existing flashing beacons, and adding signage. She emphasized that many adjustments, including enhanced buffers and additional screening, were made in direct response to neighbor feedback.
Overall, the applicant team described the proposal as a careful balance of safety, environmental protection, neighborhood fit, and the town’s mixed-residential framework.
Public Comments
Two community residents spoke during the hearing, both asking Council to reject the rezoning.
The first, of Springside Drive, said he is concerned about the loss of trees and wildlife that currently serve as a natural buffer between neighborhoods. He noted how close the proposed driveways would sit to existing backyards and said the area needs more separation, not less. He also pointed to existing traffic challenges along Grigsby Avenue, particularly during events, and said the added density “feels like cramming” more homes into an already busy corridor. He concluded by saying he found the proposal “disappointing.”
The second, who lives on Occidental Drive, focused on alignment with the town’s planning policies. He cited portions of the Comprehensive Plan that call for infill development to match the scale and setbacks of adjacent homes and argued the proposal places its highest-density homes at the front of the site rather than toward the rear. He said the project is incompatible with surrounding single-residential neighborhoods and warned that approving it could set a precedent that alters the character of Grigsby and similar corridors.
Related Document: Holly Springs Town Council Meeting Package - Grigsby Ave Residential Rezoning 25-REZ-07 and Development Agreement



