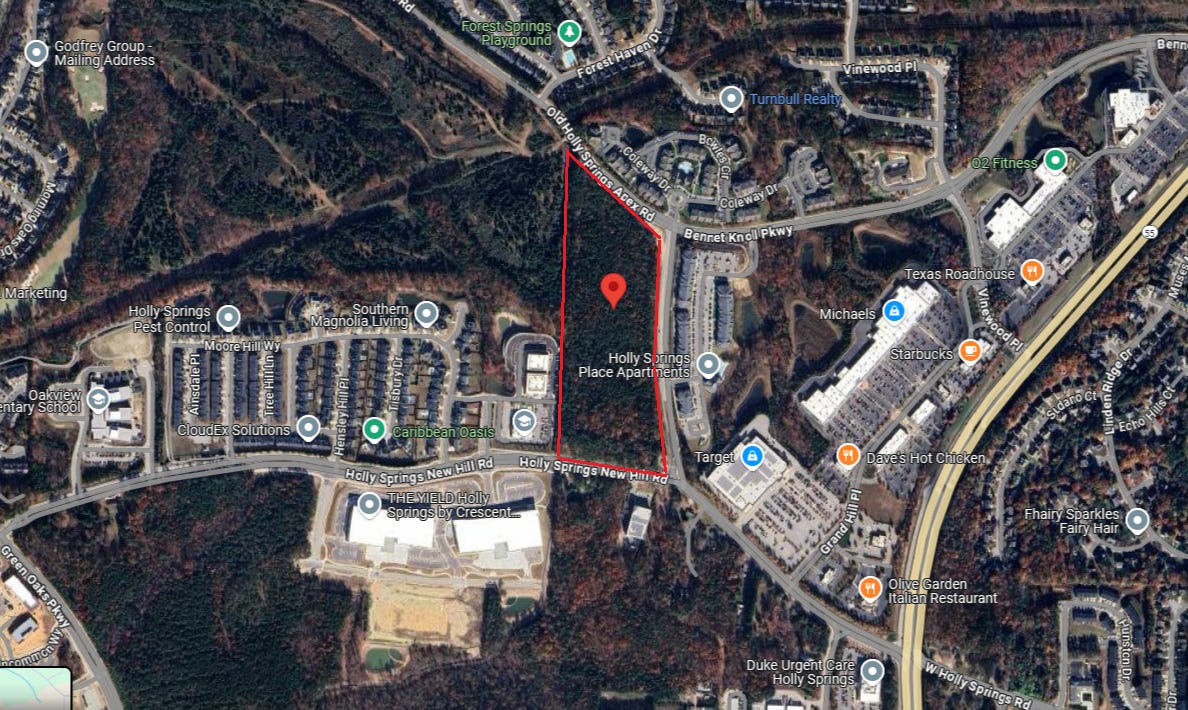[Corrected] Council approves Revised Development Plan for 4500 Old Holly Springs-Apex Road
Updated proposal includes up to 298 apartments, gas station, infrastructure upgrades, and pedestrian walkway improvements.
Note: An earlier version of the story incorrectly reported the plan was still under consideration.
Holly Springs, NC, Jun 21, 2025 — The Holly Springs Town Council has approved a plan that would transform more than 20 acres near a key town intersection into a mixed-use development combining up to 298 multifamily units, a 12-pump fueling station, and space for neighborhood-scale commercial services.
Holly Springs Update (HSU) first reported on this proposal in May (story link), when the developer introduced early plans and the Town Council recessed the public hearing to allow time for further review. Since then, the project has returned to the agenda with formal updates in response to staff and council feedback. A new development agreement spells out design, infrastructure, and land use commitments tied to the rezoning.
The plan applies to three properties, located at 4500 Old Holly Springs-Apex Road and 1300 and 1316 Holly Springs New Hill Road. It seeks to rezone the land from a mix of Heavy Industrial, Neighborhood Residential, and Community Business zoning to a Community Business Conditional District (CB-CD). The change would allow residential development alongside businesses such as childcare centers, medical offices, restaurants, and general office space.
What’s Planned?
At the heart of the plan is a multifamily housing component with up to 298 apartment units, supported by a gas station and convenience store. Commercial buildings would face the street, with parking located behind or beside them, in accordance with Holly Springs’ Neighborhood Mixed-Use design standards.
The apartments would feature:
Soundproofing and rooftop HVAC systems
Low-pitch rooflines
Architectural variety and enhanced landscaping
The gas station would include:
A dark-colored canopy
Downward-directed lighting to reduce glare and light pollution
Sidewalks and green buffers are planned throughout the site, along with a 10-foot-wide side path around the property’s perimeter. Staff have also recommended upgrading a nearby five-foot sidewalk to eight feet to improve pedestrian access.
The commercial uses permitted under the rezoning would include:
Daycare centers
Medical, dental, or optical offices
General or professional office uses
Restaurants (drive-throughs are allowed only behind or beside buildings)
Traffic and Infrastructure Commitments
A Traffic Impact Analysis (TIA) triggered several required road improvements. If the rezoning is approved, the developer will be responsible for:
Widening Old Holly Springs-Apex Road and Holly Springs New Hill Road
Installing turn lanes at site access points
Contributing funds toward future intersection upgrades at New Hill Road and Grand Hill Place, near the Target shopping center
Water and sewer service will be provided via the Twelve Oaks Pump Station. A capacity study confirmed that the system can support the project, though downstream sewer lines already exceed design standards, a town-wide issue not caused by this project. The developer requested an allocation of approximately 39,000 gallons per day, which must meet the town’s Water Resource Management Policy standards by incorporating green building practices and additional recreation space.
Only one written public comment, in support of the proposal, was submitted ahead of the hearing. No opposition comments were included in the June 17th council meeting packet.
The 4500 Old Holly Springs-Apex Road rezoning has evolved into a more clearly defined proposal since its original introduction this spring. With tighter design standards, traffic solutions, and utility planning now in place, the council has determined the project meets the needs of current and future residents.

